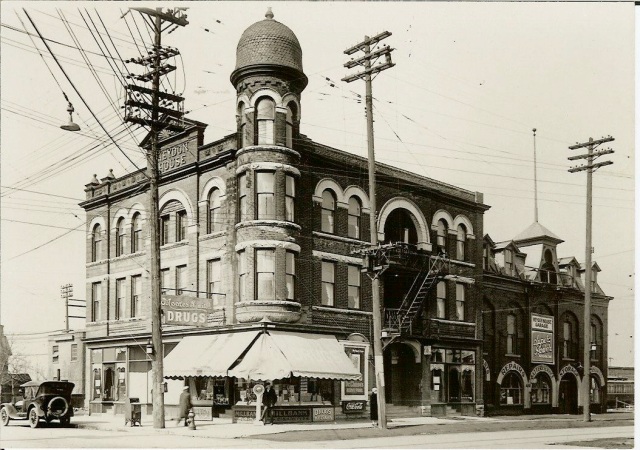Heydon House, corner of St. Clair W. and (Old) Weston Road, Moores Limited Drugs sign, streetcar in loop behind garage. Photographer Arthur S. Goss. Source: City of Toronto Archives Salmon 1110
The Heydon family arrived in the village of Carlton West in 1867, Canada’s confederation year. Twenty two years later the villages of Carlton and Davenport would merge in a confederation of their own with the village of West Toronto Junction to form what became known as the town of Toronto Junction and eventually the city of West Toronto.
In 1867, Francis Heydon and his wife Isabella took over the old Durham Heiffer Hotel on the current location of the Heydon House, previously owned by William O. Brown. Francis obtained a liquor license and began to work to make Carlton a commercial centre. In late 1890, Francis’ son Alex, now in charge, tore down the old hotel and commissioned James Ellis to design a handsome new brick structure.
The new building cost $33,000. It stood three stories high and was notable for a large corner turret and two high vaulted entranceways. In 1898, the West Toronto Tribune described it as “palatial . . . having a handsome and imposing exterior and its interior arrangement is most admirably adapted to the comfort and convenience of the guests of the hotel. The bar is, or course, stocked with the choicest brands of liquors and cigars.” The hotel boasted 25 guest rooms, a tavern, a dining room and a ballroom on the second floor called the Alexandra Hall. Many of its patrons were CPR workers with voracious appetites. Author William Perkins Bull described Toronto Junction of the era as: “breathing with an atmosphere of decadent grace; of flirtations with fans in the evening and tandem bicycles in the morning: of mustachioed dandies in short double-breasted coats and wasp-waisted damsels in pork-pie hats and leg-o-mutton sleeves.”
Heydon House catered to bicycling and sleighing parties, meetings and celebrations. In the second floor ballroom, cock fights were held until police raids forced them up into the hotel’s lofts. The Heydons moved out in 1894 and rented the hotel to Baron Earnst von Heimrod who claimed to know Bismarck and entertained his guests at the piano with works of the German composers. In 1887, the hotel was disposed to the Toronto Brewing and Malting Company. It was closed down as a purveyor of alcohol with other Junction hotels in 1904. In 1911 it became a boarding house. The turret was knocked down in renovations between 1948 and and 1951. It survives as an apartment block with retail space on the main floor.
Architectural Notes
- The first impression is of a romanesque revival design but the major features are concentrated on the third storey (except the grand flourish of the corner tower), no doubt a reflection of budget and the concept that a commercial building ought not have too much embellishment
- The tower springs from a seemingly massive sandstone block perched over the large glass storefront at the ground level (interesting structural conundrum). The name “Heydon House” is carved in the stone twice, facing Weston Road and the other facing St. Clair.
- The building’s name is announced on a large raised panel and pediment at the roof line, facing St. Clair Avenue. This surmounts a shallow projection in the facade below which contains a large arch contained within the wall surface and itself containing 2 windows. The implications of these architectural gestures is that this is the location of the main entrance to the building. However, the main entrance is actually on the Weston Road facade of the building.
- The two main facades appear to be mirror images of each other at first glance, however they are not. The St.Clair facade is curiously not symmetrical about the implied centre line of the large arch at the third floor, unlike the Weston Road facade. It is possible that the architect wanted to create an emphatic end to the west edge of the St. Clair facade, it being considered the more important civic address, and so chose to design a shallow projecting bay with corresponding decoration at the roof line, as a counterpoint to the corner tower.

